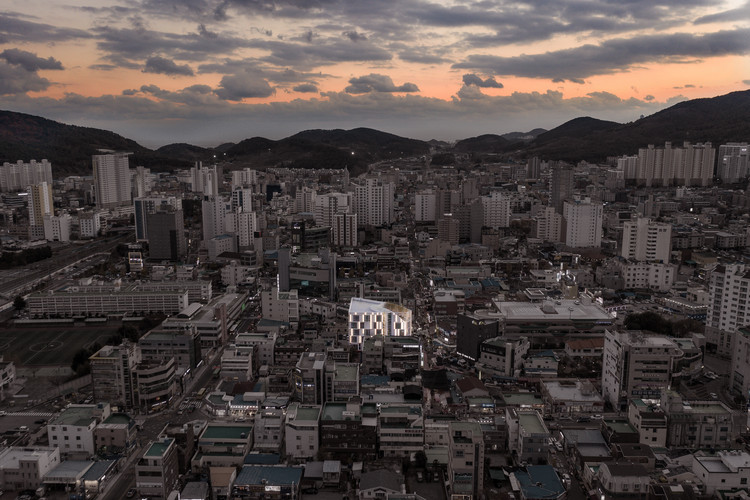

Text description provided by the architects. The Gijang Market as a traditional market is a special place where history and memory are kept. However, there is nowhere to look for its history and memory. For this reason, the stairs in the newly constructed commercial facilities was designed as an art gallery containing the history and memory of the traditional market. Anyone who visits the Gijang Market, will be able to find the history and memory of Gijang Market in this space through the lights and exhibitions hanging into the stairwell.




Through this open art gallery, this building with vertically equipped stairs let this floating population who move only horizontal direction in the market explorer this space vertically. The stairs were invented to reproduce the flow of human traffic from traditional market. We intended to trans the flow from horizontal to vertical direction. People in the market never move straight. They move around like zigzags to explore every each small spot to discover what they want or enjoy window shopping. That was the key concept to create vertical stairs to express zigzag-flow from the market.
If you look at this surreal stair space with mirror and exhibition, you will finally arrive on the fifth floor, and will be able to discover a hidden garden and a city-scape on the roof. Also, the beams of the buildings covered vertically will serve visitors as lighthouses that guide directions in complex markets like lighthouses in the sea.


















